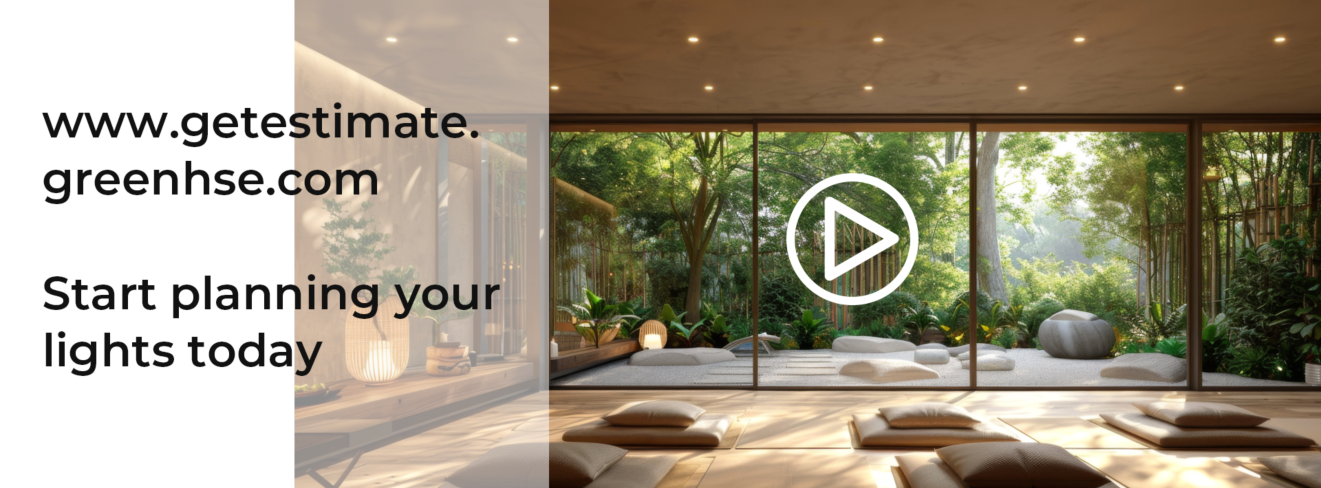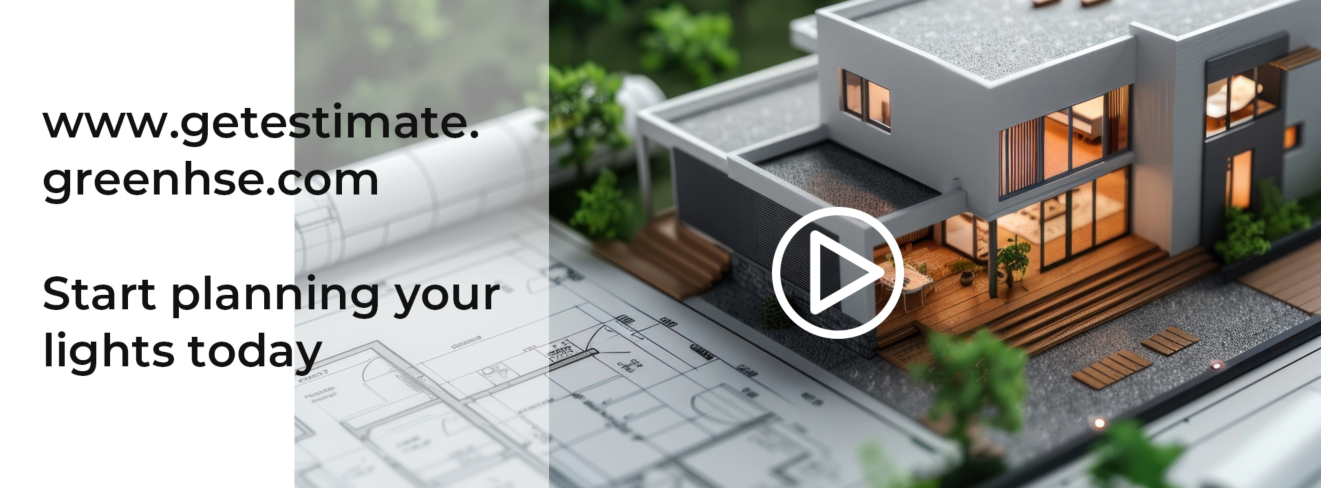Back to Top
Lighting Plan for Your Home Done Easy
Greenhse Technologies now provides an easy to use online lighting plan for your Home, and other Spaces. We highly recommend that you complete this using our online tool in the first instance.
Once completed by you, a quote will be sent. We will confirm and finalise your requirements when you come into our showroom, please make an appointment first by phoning 08 9297 2969.
Follow Step by Step Process:
- Click on the camera or document icon and upload your floor plan in PDF, JPG or PNG formats - 1Mb size works best. Only upload the relevant page/s (e.g. ground floor, upper floor) and not the entire builder's plan.
- Click Menu on the bottom right-hand side and select the Bulb icon to start the process.
- Double click anywhere on floor plan to start selecting your room and corresponding light products.
- Click on 'Select Room Type' from the menu on left-hand side panel and select your room size from the drop-down menu.
- The light selection available and orientation depends on which size room is picked
- Once room type has been selected, use the drop-down menu under 'Select Product Type' to start choosing your lights.
-
- After completing each room, double click the plan to bring up the menu to select room and product type again.Click on your preferred lighting product which will be displayed on your floor plan. These can be edited, scaled and positioned using the corresponding Icons.
- Once all your lights have been selected, placed and saved, select the Estimate tab on the top right hand side to display the Price Calculator.
- Your Lighting Plan can be emailed, downloaded and printed.
- On the Estimate screen, click 'Request a Quote', on the bottom right-hand side of the screen, and Greenhse will email you an official quote.
CLICK ON THIS LINK TO START: Lighting Plan Application
READ: Lighting Layout Guidelines
Watch the video: Greenhse Lighting Layout Tutorial.



